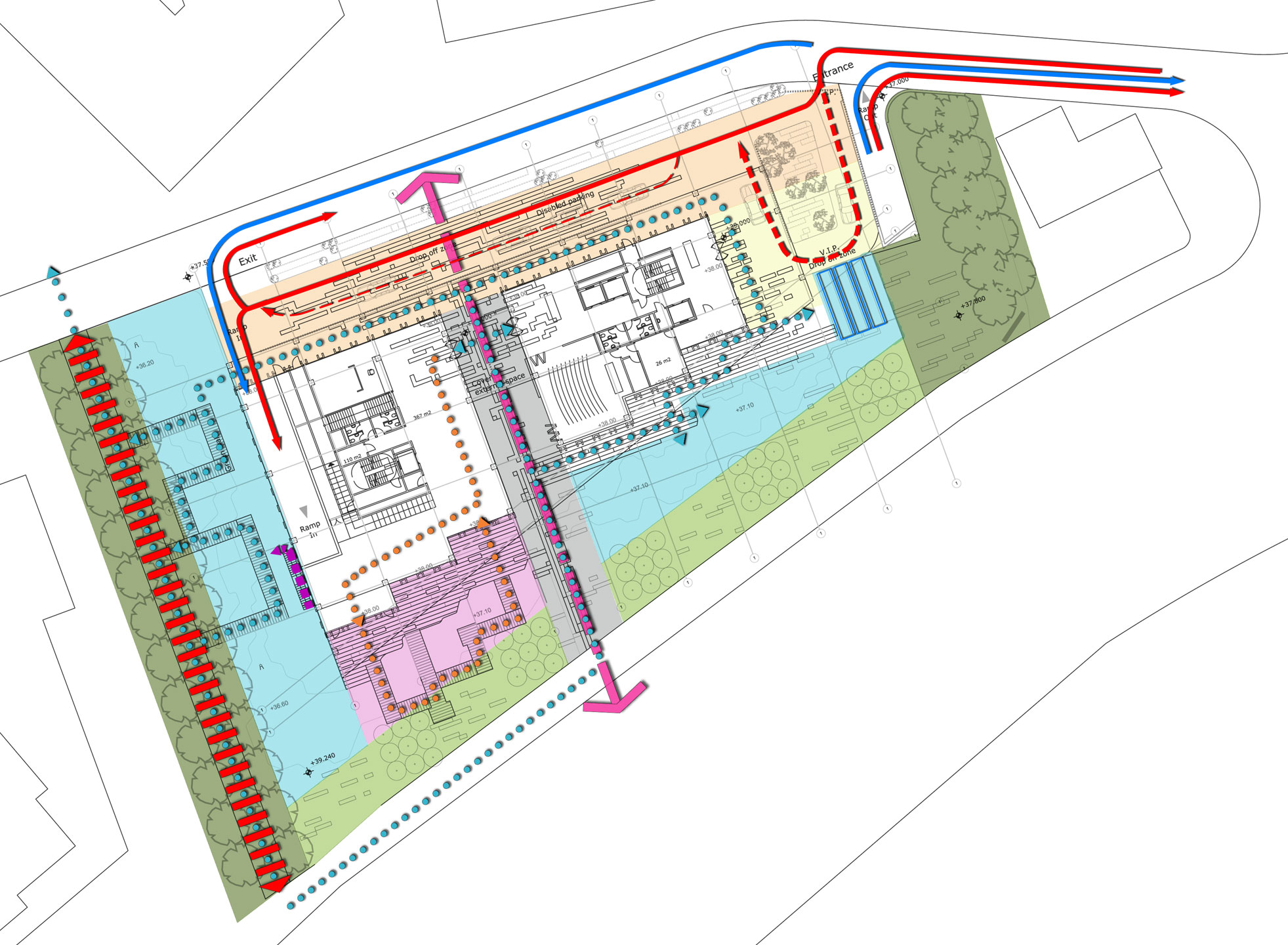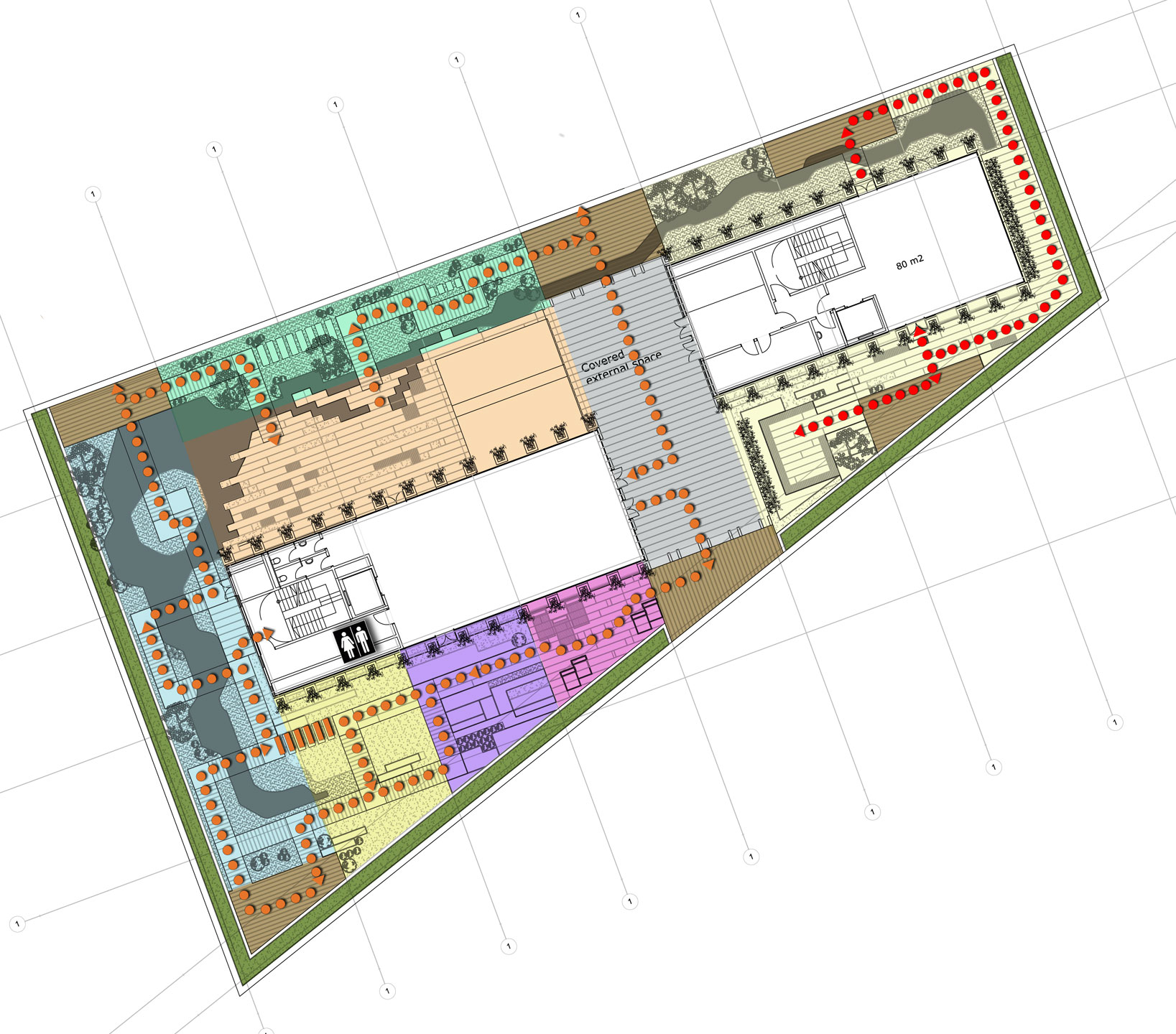























Living Lattice, Meixi Lake Eco-City China
The name Living Lattice conjures up images of nature intertwined with architecture and that succinctly describes the concept for this building. Conceived as the headquarters for Meixi Lake Eco-City developer Franshion Property, the building is part office and part exhibition center. Achieving passive architecture in this part of China has always proven elusive. With high humidity, constantly overcast conditions and a temperature that ranges from 4°C to 40°C, the major energy demand is for comfort cooling. Could a building be designed that adapts to external conditions by changing its surface area and harnessing rainwater to support a green facade providing both shade and evaporative cooling?