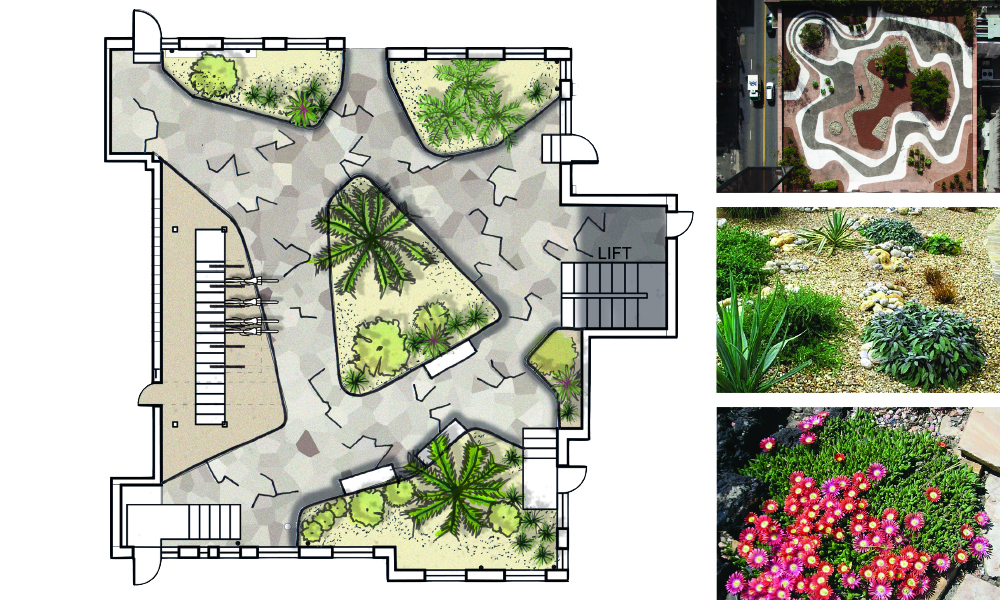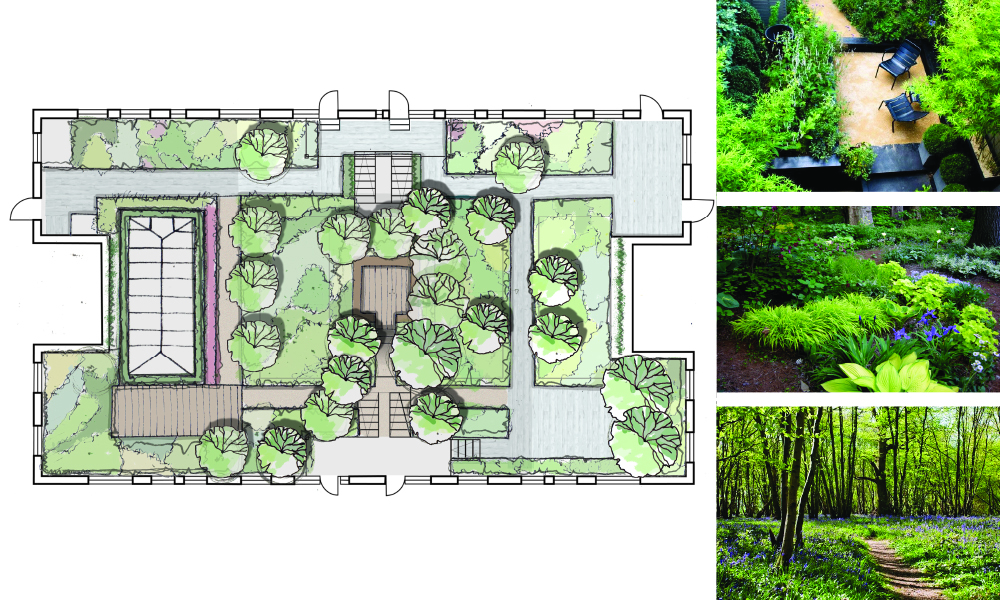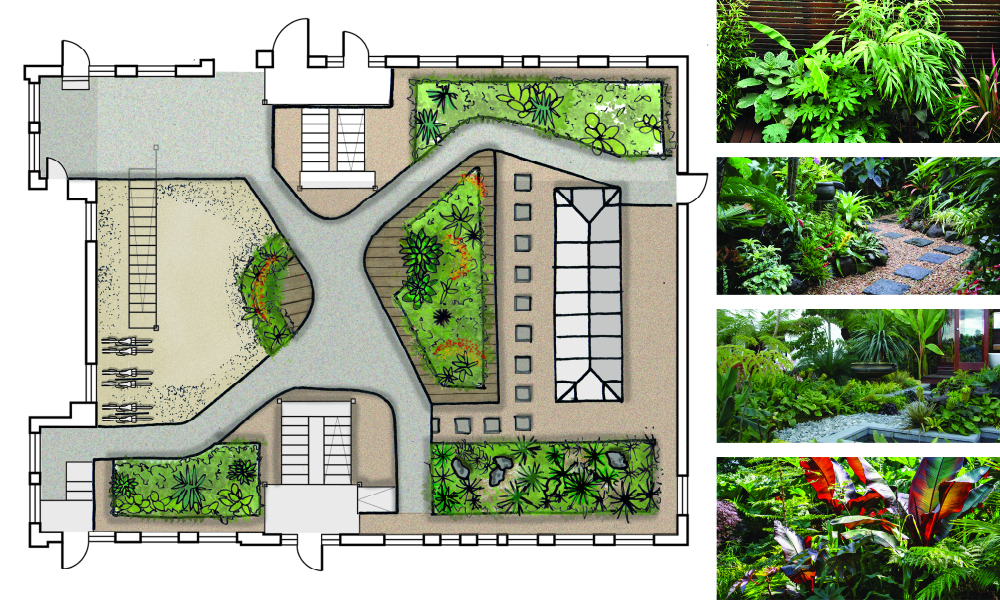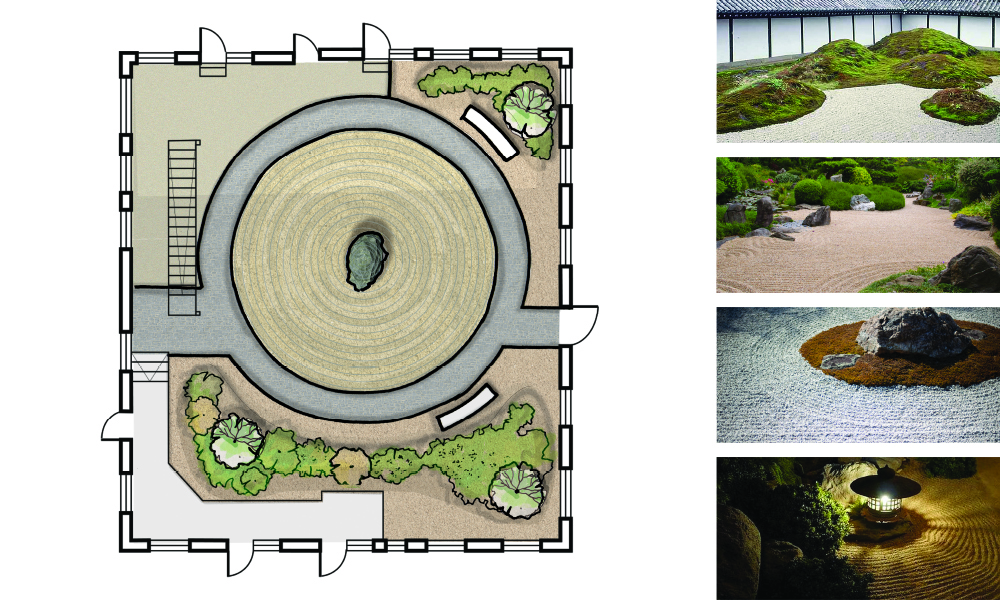Nestled deep within the ancient field patterns of Hainan Island lies one of the last remnants of feudalism in China. The village of Hao Yong, which was largely abandoned in the eighteenth century, represents a special relationship between man and the land, each family grated a small plot of land to farm themselves whilst contributing to the farming of larger communal areas. Chinas rapid urbanisation has seen much of its historic landscape and field patterns disappear under massive infrastructure or abandoned by populations flocking to the city for highly paid jobs. Now the Chinese Government is turning to countries such as the UK, experienced in the preservation of heritage, to help preserved the last remaining remnants of its historic settlements. But the preservation comes at a cost. In order to substantiate the cost of restoration and of not developing the land, they have to be designed to accommodate tourism. The vast numbers of Chinese residents flocking to see such attractions can itself be the biggest threat to preserving the ancient pathways and rural landscapes due to the need for larger roads, car parking and amenities such as restaurants, hotels and gift shops. In order to reconcile the needs of visitors with the preservation of the village, Wilder Associates have explored the formation of the village over time from its earliest habitation.
“We have used drones to map the landscape so that we could understand the intricate relationship between the village and the encircling farmland” explains Peter Wilder, who has recently returned from an intensive site visit that involved documenting both from the ground and from the air the delicate fragments of the remaining buildings and infrastructure.
“Water, as in most human settlement, has been a key ingredient in the success and demise of the village. The availability of fresh water for drinking and irrigation made it an ideal location, but one easily prone to flooding. We are working with the site topography and water management to improve the flood resilience and to preserve the water quality of its ponds and wells”.
The masterplan by Wilder Associates will look both at the preservation of existing buildings and the construction of new ones in a style that sits comfortably with the scale, pattern and materials of the historic settlement.
“The key for us”, explains Peter, “is the understanding of the people and their story in all of this. Their understanding of the land and their ability to live in harmony with nature is just as important to the preservation of their existing way of life as it is for city dwellers suffering from a lack of connection with the land.”
For more information on how we mapped the landscape click here























